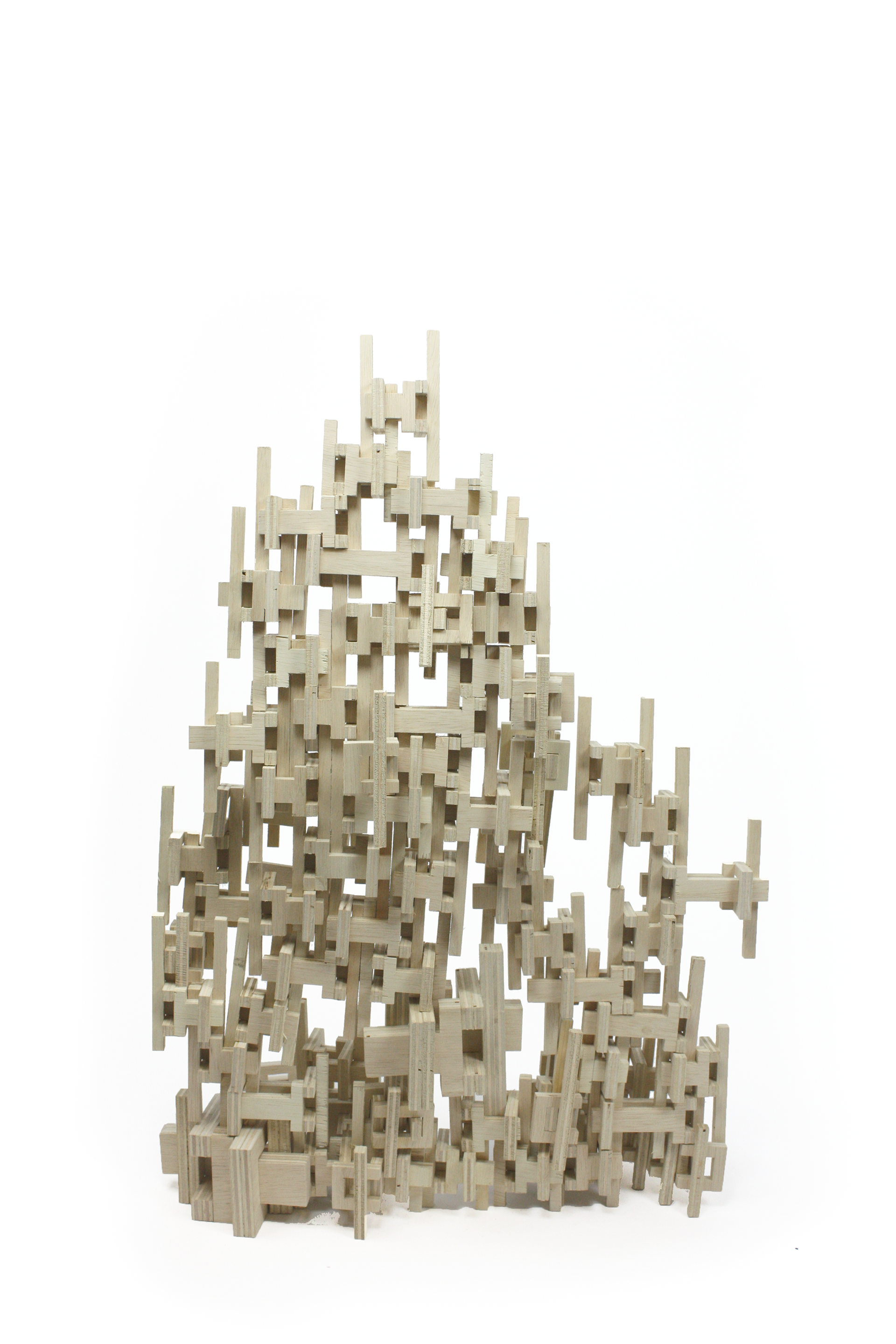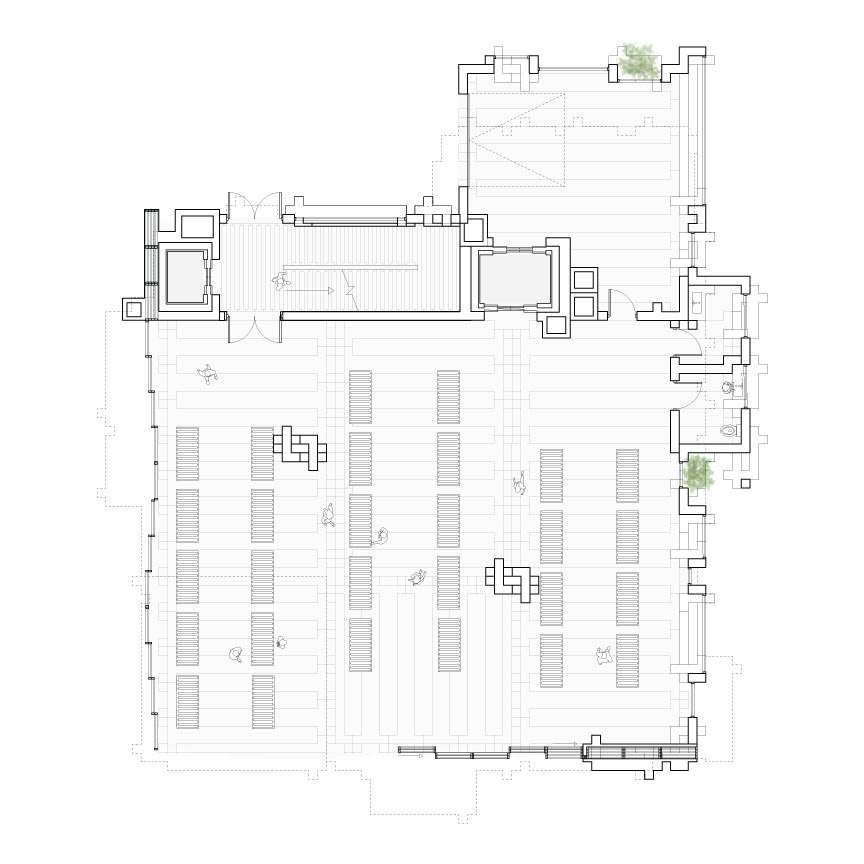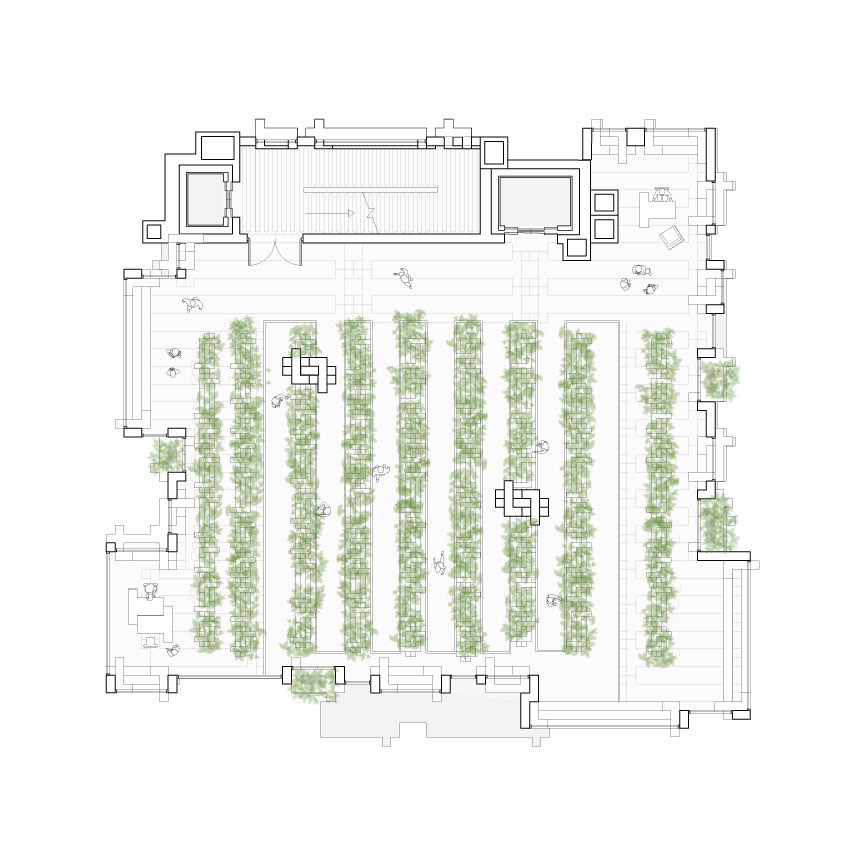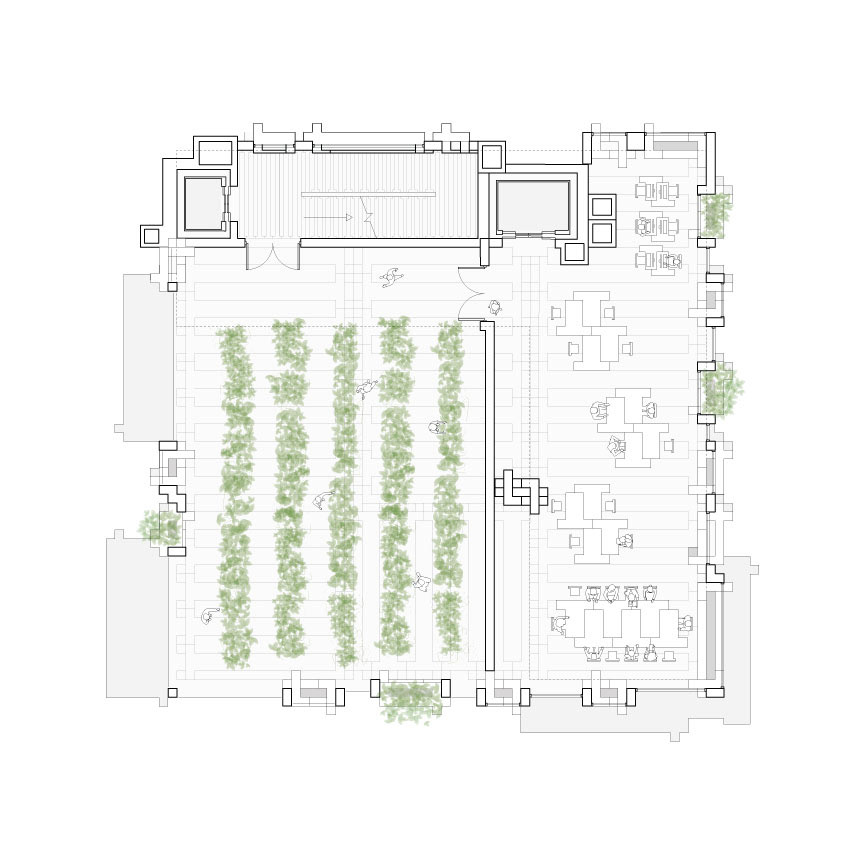square knot
urban vertical farm + community center
3d structural knotwork
chicago, illinois
sophomore studio | fall 2017
prof. jonathan dessi-olive | partner: montana ray
section detail
west elevation
located on the corner of balbo drive and wabash ave in chicago's loop, just blocks away from grant park and the lakefront, is a corner parking lot, an open space in the dense urban core. this void is transformed into a vertical farm knotted from the frayed strands of the city. macrame becomes structural as interlocking concrete panels are deployed and stacked to create the entire building.




learning about a craft by doing it allows your hands and fingers to become intimately familiar with the shapes that you can create. the process of creating macrame knotwork is simultaneously meditative and engaging, creating each knot as a smaller piece of a larger pattern. I moved from physical space to digital space to physical again; first creating macrame out of rope, then digitally modeling that macrame in 3 dimensions in Rhino, then taking that 3d model and altering the shapes so that the rope was no longer a tube but made out of blocks or cubes, maintaining the logic and texture of the knotwork while altering the structure so that it no longer relied on the tension of the rope for structure, but could be built from the bottom up in a system of compression. finally, I built those square knots out of wood and constructed a macrame structure "upside down." this cubed square knot formed the basis of the design for the walls and structural system of the building project.
siteplan

Floor 1

Floor 2

Floor 3

Floor 4

Floor 5

Floor 6

Floor 7

Floor 8
floorplans